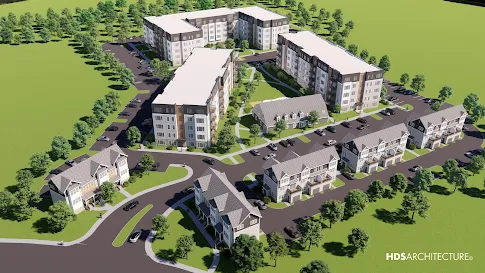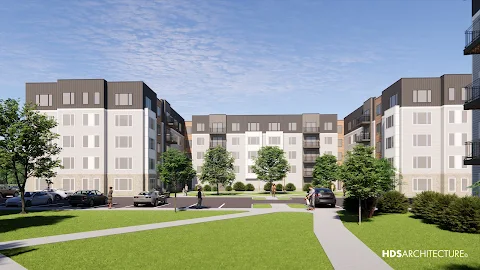Introducing The Devon at Weiss Farm
John M Corcoran & Co recently began construction for the redevelopment of a 25-acre site in Stoneham, MA also known as The Devon at Weiss Farm. This community, located just 10 miles away from Boston, will feature 259 brand-new apartments and 12 townhomes abundant with beautiful amenities for residents to enjoy.
This project was featured in an article on BLDUP's website in addition to a LinkedIn post published by Callahan Construction Managers. As stated in the BLDUP article, "'Our great team is in place and with construction underway on this exciting project, we soon will be able to deliver much needed housing to a market in need of supply,' said Peter Mahoney of John M. Corcoran and Company. 'We believe that our offering will not only introduce new housing options for local residents but draw new people to the community."'
Apartment Finishes:
- Quartz Countertops - In-home laundry
- Tile Backsplash - Water-efficient Fixtures
- LVT Plank Floors - LED Lighting
- Stainless Steel Energy Star-rated Appliances - Private Patios/Balconies, Glass Showers, Large Closets *in select apartments
Weiss Farm once served as a dairy farm and elements of design have been carefully selected to maintain this historic rustic charm while adding a contemporary flare to this new community. Most notably, the clubhouse will resemble the same structure as the original barn on site.
Community Amenities:
- 5,000 sf Clubhouse - Pet Spa
- Fitness Center - Makerspace
- Virtual Workout Pods - Media Room
- Co-working Space - Roof Top Lounge with Grilling Station, Fire Pit
- Billiard & Gaming Area - Outdoor Pool
- Community Lounge & Coffee Bar - Children's Play Area
We look forward to watching the progress of this development set to become a LEED Silver rated project with the first phase to be delivered in the summer of 2025.
TRIVIA: The Green Monster scoreboard at Fenway Park contains the initials of two people written vertically in Morse Code on the white stripes that separate the columns of the American League scores. Whose initials do these belong to?
1/30 Trivia Answer: Harp




Thomas A Yawkey & Jean R Yawkey!
ReplyDeleteThomas A. Yawkey and his wife Jean R. Yawkey
ReplyDeleteTAY JRY Thomas A Yawkey and Jean R. Yawkey
ReplyDelete
ReplyDeleteThomas A Yawkey and his wife Jean R Yawkey
The owners of the Red Sox, Thomas & Jean Yawkey (TAY/JRY)
ReplyDeleteThomas Yawkey and Jean Yawkey
ReplyDeleteFormer owners Thomas A Yawkey & Jean R. Yawkey
ReplyDeleteThe owners of the Red Sox, Thomas and Jean Yawkey (TAY/JRY
ReplyDeleteThomas A Yawkey and Jean R Yawkey
ReplyDeleteTom Yawkey and Jean Yawkey
ReplyDeletePast owners Thomas A and Jean R Yawkey
ReplyDelete